This A-frame cabin is called Gisoom cabin because it is located in the Gisoom forest in Talesh, Iran. This cabin is made up of two triangular volumes, and both are connected through a glass bridge. This amazing cabin was designed by Architect Soheil Kiani, and he designed this as a nature retreat to reconnect occupants with the forest. The design of the structure is a contemporary revisit of the A-frame cabin.
Both two cabins are vertically divided, so it means anyone wants some privacy while spending time together; this cabin is also suited for that. Not only that, this cabin is designed to suit any type of user, such as a family group of friends. The lower level of this cabin has living spaces, and the upper level has a private bedroom. It also has a shared deck that can access for both cabin users, and the deck consists of a jacuzzi/pool and areas for lounging and observing nature.
To create more relation with nature, Kiani decided to use transparent materials on the north and south side faces of the triangle to get a better view of nature. To get a dark and warm interior, they used thermo-wood for the other two sides of the cabin. The Gisoom cabin feels especially cozy because of the warm lighting on the inside of the cabin.
To check the images of this Soheil Kiani’s Gisoom Cabin, keep scrolling down. Also, comment your ideas about how do you wish to spend your time in this Gisoom cabin and check out our other interesting articles too.
Soheil Kiani’s Gisoom cabin, A-frame cabins that connected with a glass bridge and with the view of the Gisoom forest
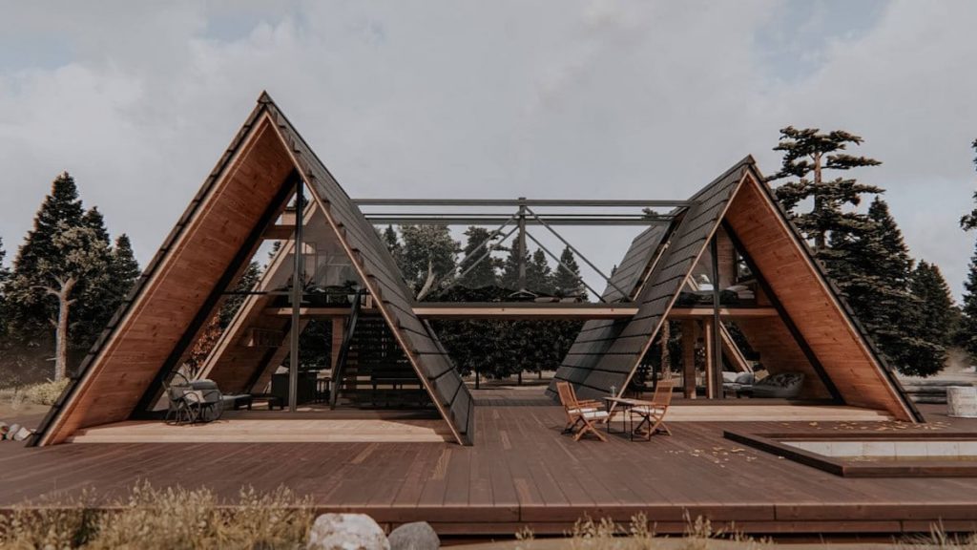
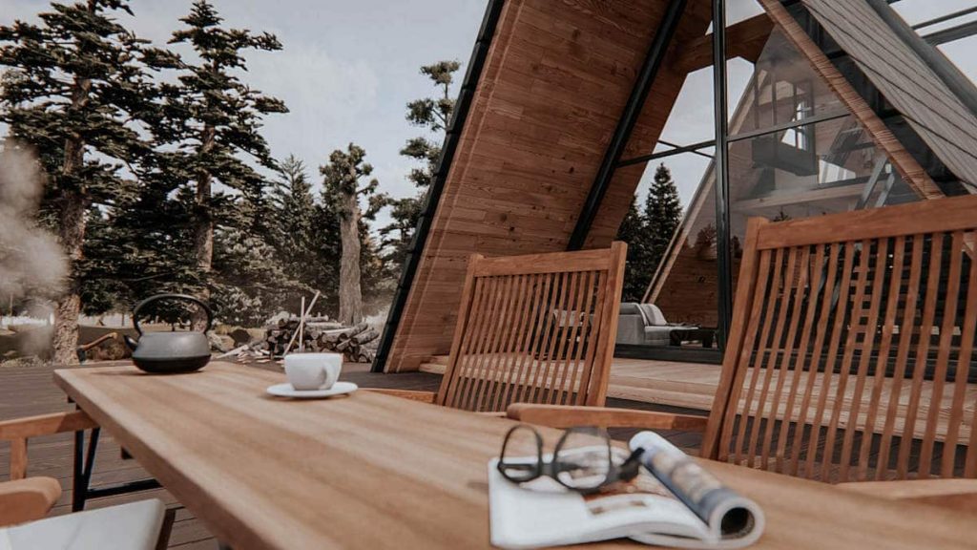
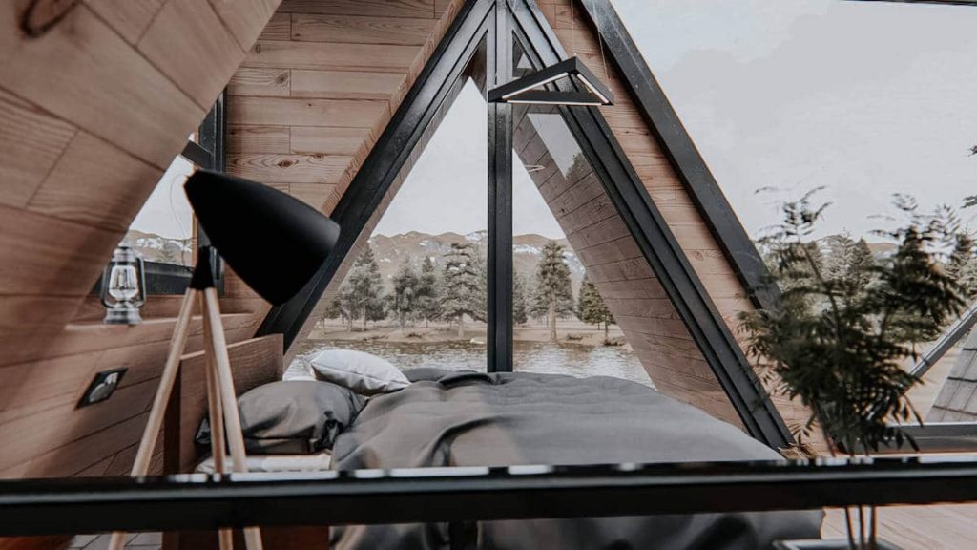
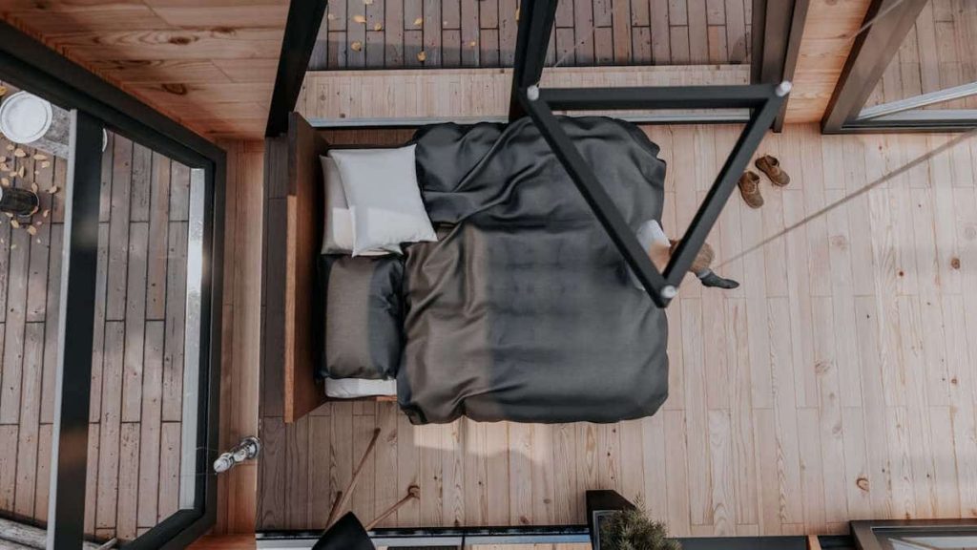
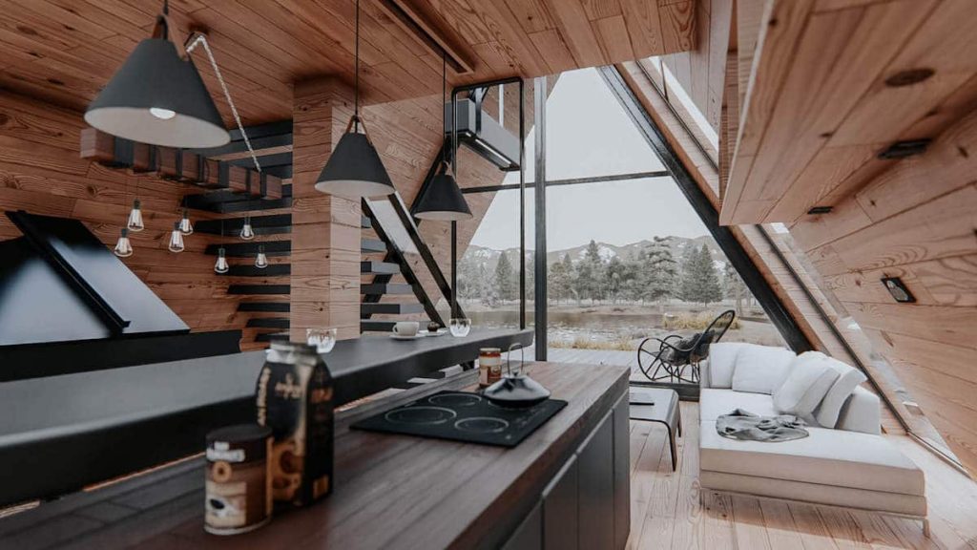
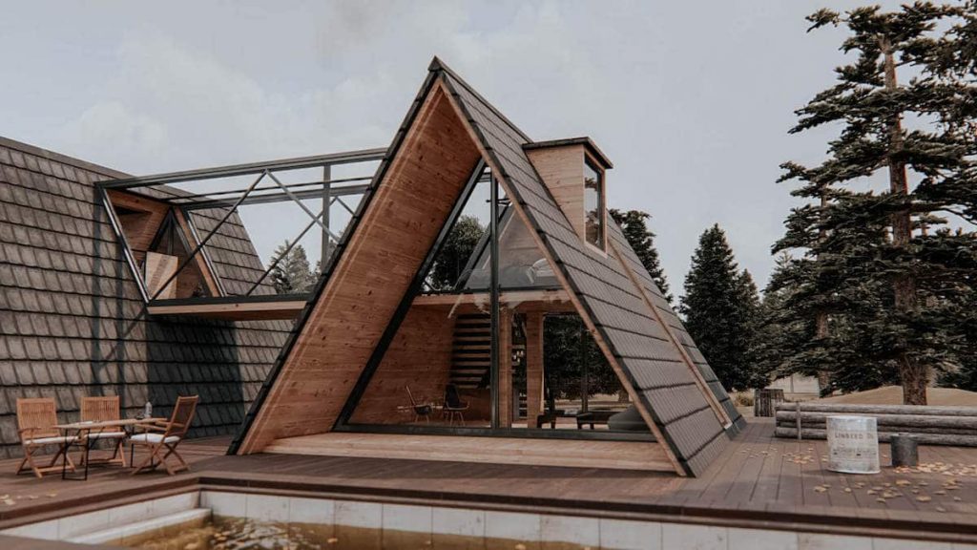
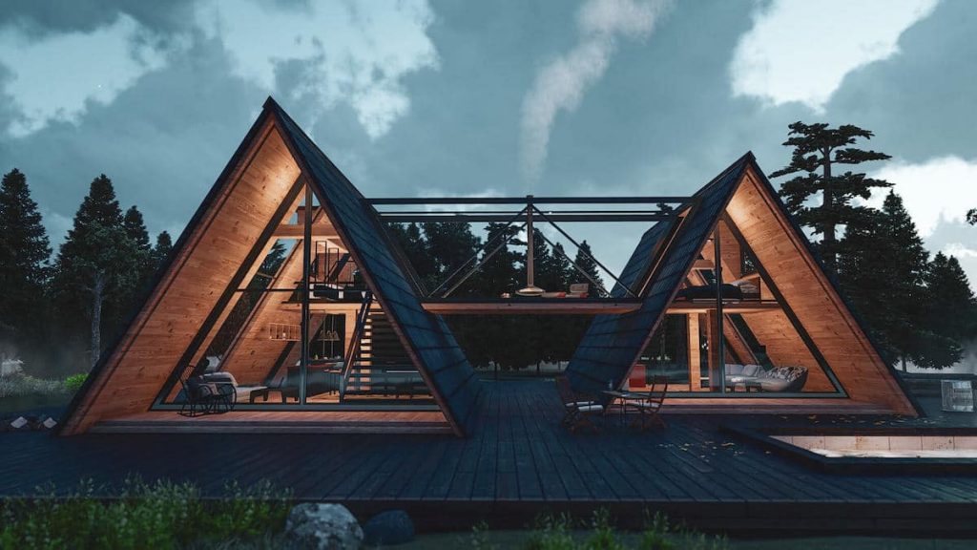
Could you go and check my other article also?










